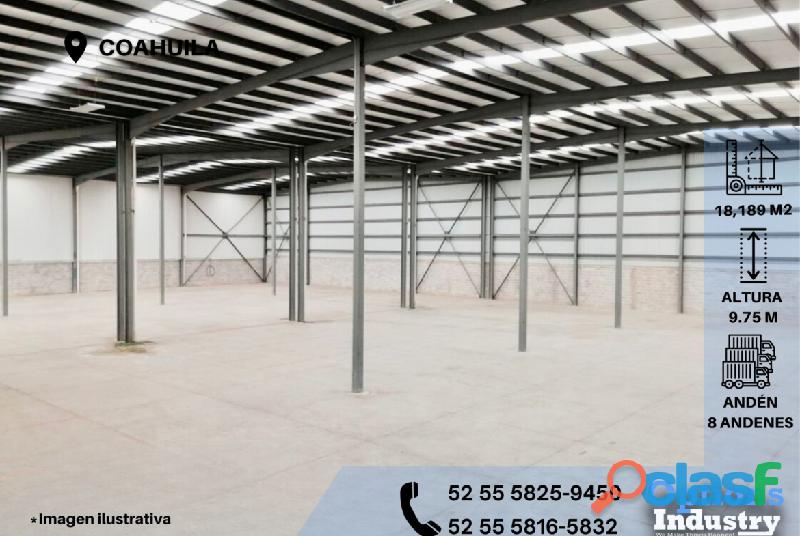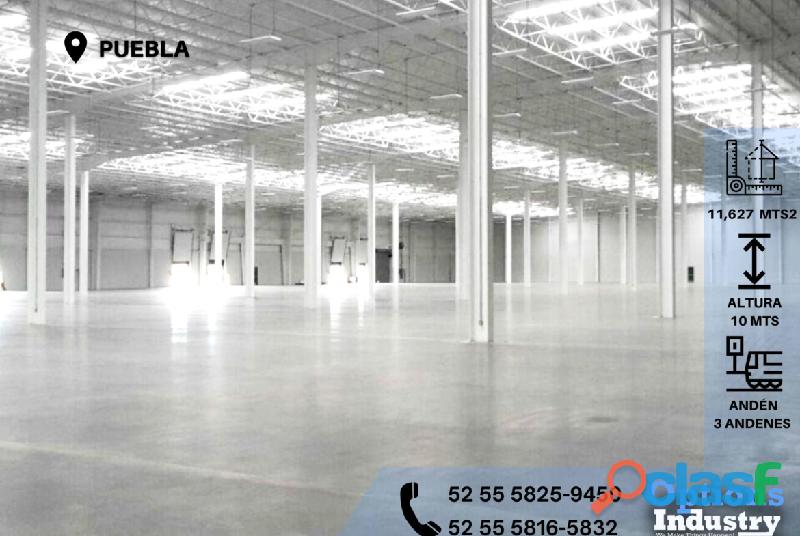Incredible warehouse rent
Listado top ventas incredible warehouse rent

Lerma (México)
Incredible warehouse for rent, Lerma BR12189 Available Space: 8,044.44 m2 TOTAL AREA OF THE WAREHOUSE: 8,044.44 m2 TOTAL MEZZANINE SURFACE: 1,065 m2 TOTAL HEIGHT: 12 meters TYPE OF CONSTRUCTION TILT-UP PERIMETERS WITH THICKNESS OF 7.5″» / 19.05 CM IN ALL THE FAÇADES OF THE BUILDING, MADE OF CONCRETE F’C=250KG/CM2 REINFORCED WITH REINFORCEMENT STEEL, ANCHORS TO THE WALL-STRUCTURE STEEL A-36 WITH PLATES WITH BOLTS ACCORDING TO STRUCTURAL DESIGN. TYPE OF FLOOR RESISTANCE: UNIFORM POLISHED CONCRETE, FLOOR THICKNESS OF 15.24 CM (6”), REINFORCED WITH METAL FIBER AND/OR POLYPROPYLENE FOR A STATIC LOAD CAPACITY OF THE FLOOR SLABS OF 8TON/M2 TYPE OF ROOFING SHEET KR-18 ENGARGOLADA WITH 2” INSULATION 8 PLATFORMS WITH LEVELING RAMP WITH CAPACITY OF 30,000 lbs. YARD OF MANEUVERS TO THE FRONT WAREHOUSE WITH AVAILABLE AREA FOR PLACEMENT OF RACKS 8 PARKING FOR CARS 24-HOUR SURVEILLANCE LIGHTING – 8% NATURAL LIGHTING WITH ACRYLIT STABILIT TRANSLUCENT SHEET IN 100 CM TRAY AND LIGHTING AT 300 LUXES ELECTRICAL SUBSTATION: 500 KWA TRANSFORMER (SHARED SUBSTATION) WATER SUPPLY: PIPE FOR DISTRIBUTION NETWORK, HYDRAULIC PVC, WITH PREPARATION FOR THE MEZZANINE AREA. Request price
Gratis
Ver producto
3 fotos

Abasolo Nuevo Leon (Nuevo Leon)
Rent industrial warehouse now in Apodaca BR13123 Available Space: 7,721.54 m2 Total footage of the industrial warehouse: 7,721.54 m2 Office or mezzanine footage: N/A Minimum height of the industrial warehouse: 9.75 m Floor resistance: 6 tons/m2 Type of walls: Concrete Roof type: KR-18 sheet Distance between columns: 15.24 M X 20.79 m Platforms: 6 Ramps: 2 (access via ramps) Fire protection system: Adaptable Water supply: Normal network Electrical supply: Three-phase Maneuvering yard: Available Lighting: 5% natural light, LED Parking: 60 drawers Surveillance: 24 hours Availability time: Immediate Additional Details:- Request price *Prices are subject to change without notice
Gratis
Ver producto

Lerma (México)
Rent warehouse in Lerma BR12190 Available Space: 8,029.96 m2 TOTAL AREA OF THE WAREHOUSE: 8,029.96 m2 TOTAL AREA OF MEZZANINE: 1,065 m2 TOTAL HEIGHT: 12 meters TYPE OF CONSTRUCTION TILT-UP PERIMETERS WITH THICKNESS OF 7.5″» / 19.05 CM IN ALL THE FAÇADES OF THE BUILDING, MADE OF CONCRETE F’C=250KG/CM2 REINFORCED WITH REINFORCEMENT STEEL, ANCHORS TO THE WALL-STRUCTURE STEEL A-36 WITH PLATES WITH BOLTS ACCORDING TO STRUCTURAL DESIGN. TYPE OF FLOOR RESISTANCE: UNIFORM POLISHED CONCRETE, FLOOR THICKNESS OF 15.24 CM (6”), REINFORCED WITH METAL FIBER AND/OR POLYPROPYLENE FOR A STATIC LOAD CAPACITY OF THE FLOOR SLABS OF 8TON/M2 TYPE OF ROOFING SHEET KR-18 ENGARGOLADA WITH 2” INSULATION 8 PLATFORMS WITH LEVELING RAMP WITH CAPACITY OF 30,000 lbs. YARD OF MANEUVERS TO THE FRONT WAREHOUSE WITH AVAILABLE AREA FOR PLACEMENT OF RACKS 8 PARKING FOR CARS 24-HOUR SURVEILLANCE LIGHTING – 8% NATURAL LIGHTING WITH ACRYLIT STABILIT TRANSLUCENT SHEET IN 100 CM TRAY AND LIGHTING AT 300 LUXES ELECTRICAL SUBSTATION: 500 KWA TRANSFORMER (SHARED SUBSTATION) WATER SUPPLY: PIPE FOR DISTRIBUTION NETWORK, HYDRAULIC PVC, WITH PREPARATION FOR THE MEZZANINE AREA. Request price
Gratis
Ver producto
3 fotos

Lerma (México)
Rent now in Lerma industrial warehouse BR12191 Available Space: 5,803.26 m2 TOTAL AREA OF THE WAREHOUSE: 5,803.26 m2 TOTAL AREA OF MEZZANINE: 799.23 m2 TOTAL HEIGHT: 12 meters TYPE OF CONSTRUCTION TILT-UP PERIMETERS WITH THICKNESS OF 7.5″» / 19.05 CM IN ALL THE FAÇADES OF THE BUILDING, MADE OF CONCRETE F’C=250KG/CM2 REINFORCED WITH REINFORCEMENT STEEL, ANCHORS TO THE WALL-STRUCTURE STEEL A-36 WITH PLATES WITH BOLTS ACCORDING TO STRUCTURAL DESIGN. TYPE OF FLOOR RESISTANCE: UNIFORM POLISHED CONCRETE, FLOOR THICKNESS OF 15.24 CM (6”), REINFORCED WITH METAL FIBER AND/OR POLYPROPYLENE FOR A STATIC LOAD CAPACITY OF THE FLOOR SLABS OF 8TON/M2 TYPE OF ROOFING SHEET KR-18 ENGARGOLADA WITH 2” INSULATION 5 PLATFORMS WITH LEVELING RAMP WITH CAPACITY OF 30,000 lbs. YARD OF MANEUVERS TO THE FRONT WAREHOUSE WITH AVAILABLE AREA FOR PLACEMENT OF RACKS 8 PARKING FOR CARS 24-HOUR SURVEILLANCE LIGHTING – 8% NATURAL LIGHTING WITH ACRYLIT STABILIT TRANSLUCENT SHEET IN 100 CM TRAY AND LIGHTING AT 300 LUXES ELECTRICAL SUBSTATION: 300 KWA TRANSFORMER (SHARED SUBSTATION) WATER SUPPLY: PIPE FOR DISTRIBUTION NETWORK, HYDRAULIC PVC, WITH PREPARATION FOR THE MEZZANINE AREA. Request price
Gratis
Ver producto
3 fotos

Tlalnepantla de Baz (México)
Rent great industrial warehouse in Tlalnepantla BR13149 Available Space: 13,715 m2 Total footage of the industrial warehouse: 13,715 m2 Office or mezzanine footage: Available Minimum height of the industrial warehouse: 10 m Floor resistance: 5 tons/m2 Type of walls: Tilt-Up Walls Roof type: KR-18 pintro sheet with gabled thermoacoustic insulation Distance between columns: 12 m Platforms: 24 Ramps: Not available Fire fighting system: Hydrants Water supply: Normal network Electrical supply: Three-phase Maneuvering yard: Available Lighting: Led and 5% natural light Parking: 86 spaces Surveillance: 24/CCTV surveillance booth Availability time: Immediate Additional details: – Controlled access $8 USD/M2 + $0.60 USD/M2 + VAT *Prices are subject to change without notice
$ 136
Ver producto
3 fotos

Abasolo Guanajuato (Guanajuato)
Rent industrial warehouse in Guanajuato BR13187 Available Space: 18,219.60 m2 Total footage of the industrial warehouse: 18,219.60 m2 Office or mezzanine footage: Available Minimum height of the industrial warehouse: 9.50 m Floor resistance: 5 tons/m2 Type of walls: Tilt-Up Walls Roof type: KR-18 sheet Distance between columns: 15 X 19 m Platforms: 22 Ramps:- Fire fighting system: Hydrants Water supply: Available Electrical supply: KVA'S Maneuvering yard: 36 m Lighting: ST Lighting. Fluorescent 59W Parking: 120 spaces Surveillance: 24 hours Availability time: Immediate Additional Details:- Request price *Prices are subject to change without notice
Gratis
Ver producto
3 fotos

Tultepec (México)
Warehouse for rent in Tultepec BR12175 Available Space: 4,205 m2 TOTAL AREA OF THE SHIP: 4,205 m2 TOTAL HEIGHT: 8.5 meters TYPE OF CONSTRUCTION BLOCK AND SHEET TYPE OF GABLE ROOF FLOOR RESISTANCE OF 6 TONS / m2 DISTANCE BETWEEN COLUMNS OF 14 m 5 PLATFORMS MANEUVERS YARD OF 40 m2 8 PARKING FOR CARS 24-HOUR SURVEILLANCE IT HAS LEVELING RAMPS SURVEILLANCE SERVICE MANUALS TYPE OF ELECTRICITY: THREE-PHASE WATER SUPPLY: WELL / NORMAL NETWORK TYPE OF LIGHTING: SAVING FIRE FIGHTING SYSTEM: HYDRANTS AND SPRINKLERS WAREHOUSE $100 mxn / m2 MAINTENANCE $9 mxn
$ 100
Ver producto
3 fotos

Tultepec (México)
Rent in industrial park immediate space in Tultepec BR13144 Available Space: 10,000 m2 Total footage of the industrial warehouse: 10,000 m2 Office or mezzanine footage: Available Minimum height of the industrial warehouse: 11 m Soil resistance: 8-10 tons/m2 Type of walls: Concrete walls and Tilt-Up Roof type: Pintro sheet Distance between columns: 12 X 35 Platforms: 10 (1 for every 1,000 m2 leased) Ramps: 1 to enter the warehouse per user Fire protection system: If applicable Water supply: Normal network Electrical supply: Three-phase Maneuvering yard: Available Lighting: Led and 8% natural light Parking: Available for offices and staff Surveillance: 24 hours Availability time: Immediate Additional details: – All the services necessary for any type of company Request price *Prices are subject to change without notice
Gratis
Ver producto
3 fotos

Guerrero Coahuila (Coahuila)
Rent amazing industrial property in Coahuila BR13122 Available Space: 18,189 m2 Total footage of the industrial warehouse: 18,189 m2 Office or mezzanine footage: N/A Minimum height of the industrial warehouse: 9.75 m Floor resistance: 6 tons/m2 Type of walls: Concrete Roof type: Pintro sheet Distance between columns: 50’ x 85’ – 11» Platforms: 8 Ramps: 2 (direct ramps) Fire protection system: Adaptable Water supply: Normal network Electrical supply: KVA’s Maneuvering yard: Available LED lighting Parking: 164 spaces Surveillance: 24 hours Availability time: December 2024 Additional Details:- Request price *Prices are subject to change without notice
Gratis
Ver producto
3 fotos

Apodaca (Nuevo Leon)
Rent industrial property now in Apodaca BR13124 Available Space: 24,704.68 m2 Total footage of the industrial warehouse: 24,704.68 m2 Office or mezzanine footage: N/A Minimum height of the industrial warehouse: 9.75 m Floor resistance: 6 tons/m2 Type of walls: Concrete Roof type: KR-18 sheet Distance between columns: 15.24 m Platforms: 18 Ramps: 3 (access via ramps) Fire protection system: Adaptable Water supply: Normal network Electrical supply: Three-phase Maneuvering yard: Available Lighting: 5% natural light, LED Parking: 153 spaces Surveillance: 24 hours Availability time: Immediate Additional Details:- Request price *Prices are subject to change without notice
Gratis
Ver producto
3 fotos

Querétaro (Queretaro)
Warehouse for rent in Querétaro BR12171 Available Space: 4,893 m2 TOTAL AREA OF THE LAND: 4,529 m2 TOTAL OFFICE SURFACE: 364 m2 TOTAL HEIGHT: 9 meters TYPE OF CONSTRUCTION PRE-CAST CONCRETE WALLS METALLIC ROOFING COVER DISTANCE BETWEEN COLUMNS OF 15 mts 2 PLATFORMS MANEUVER YARD 39 meters LIGHTING – SKYLIGHTS 3%, FLUORESCENT LAMPS 60FT CDL 28 PARKING FOR CARS ELECTRICAL SUBSTATION OF 750 KVA’S NORMAL NETWORK WATER SUPPLY FIRE PROTECTION SYSTEM; HYDRANTS 24 HRS SURVEILLANCE 1 RAMP AT THE LEVEL OF THE AIR CONDITIONING IN THE OFFICE $75.00 MXN / M2
Gratis
Ver producto
3 fotos

Amealco de Bonfin (Queretaro)
Warehouse for rent in Querétaro BR12172 Available Space: 27,320 m2 w TOTAL AREA OF THE LAND: 27,320 m2 TOTAL HEIGHT: 10 meters TYPE OF CONSTRUCTION TILTUP WALLS ROOF METALLIC COVER WITH 2 WATERS DISTANCE BETWEEN COLUMNS OF 15 mts 12 PLATFORMS MANEUVER YARD 37 meters LIGHTING – SKYLIGHTS 3%, FLUORESCENT LAMPS 50FT 219 CAR PARKS THREE-PHASE ELECTRICAL SUBSTATION NORMAL NETWORK WATER SUPPLY FIRE PROTECTION SYSTEM; HYDRANTS 24 HRS SURVEILLANCE RAMPS AT LEVEL 2 AVAILABLE IN DECEMBER 2022 $75.00 MXN / M2
Gratis
Ver producto
3 fotos

Puebla (Puebla)
Warehouse for rent, Puebla BR12173 Available Space: 11,627 m2 TOTAL AREA OF THE LAND: 11,627 m2 TOTAL HEIGHT: 10 meters TYPE OF CONSTRUCTION TILTUP WALLS METALLIC ROOFING INSULATION BLANKET DISTANCE BETWEEN COLUMNS OF 15 mts 3 PLATFORMS MANEUVER YARD 37 meters LIGHTING – SKYLIGHTS 3%, FLUORESCENT LAMPS 50 CDL 38 PARKING FOR CARS THREE-PHASE ELECTRICAL SUBSTATION NORMAL NETWORK WATER SUPPLY FIRE PROTECTION SYSTEM; HYDRANTS 24 HRS SURVEILLANCE $4.55 USD / M2
Gratis
Ver producto
3 fotos

Montemorelos (Nuevo Leon)
Rent industrial space in Nuevo León BR13158 Available Space: 15,812.13 m2 Total footage of the industrial warehouse: 15,812.13 m2 Office or mezzanine footage: 1,626 m2 mezzanine Minimum height of the industrial warehouse: 10.50 m2 Floor resistance: 6 tons/m2 Type of walls: Tilt-Up Walls Roof Type: 24 Gauge KR-18 Sheet Distance between columns: 24.20 X 24.20 m Platforms: 15 (1 per 1,000 m) Ramps:- Fire fighting system: Hydrants Water supply: Normal network and drinking water tank Electrical supply: 500 KVA transformer for c/ship Maneuvering yard: Available Lighting: 8% natural light and LED Parking: 72 spaces Surveillance: Guard booth with surveillance system Availability time: Immediate Additional details: – Network of empty pipes with registers for CCTV systems – Telephony – Detection and alarms – Services building – Garbage collection area – Green areas $6.50 USD/M2 + $9 MXN/M2 MTTO + VAT *Prices are subject to change without notice
Gratis
Ver producto
3 fotos

Matamoros Tamaulipas (Tamaulipas)
Rent industrial property now in Matamoros BR13184 Available Space: 6,373 m2 Total footage of the industrial warehouse: 6,373 m2 Office or mezzanine footage: 289.53 m2 Minimum height of the industrial warehouse: 9.50 m Floor resistance: 5 tons/m2 Type of walls: Tilt-Up Walls Roof type: KR-18 sheet Distance between columns: 15 X 15 m Platforms: 2 Ramps:- Fire fighting system: Hydrants Water supply: Available Electrical supply: KVA'S Maneuvering yard: 36 m Lighting: ST Lighting. Fluorescent 59W Parking: 40 spaces Surveillance: 24 hours Availability time: Immediate Additional Details:- Request price *Prices are subject to change without notice
Gratis
Ver producto
-
Siguiente →
