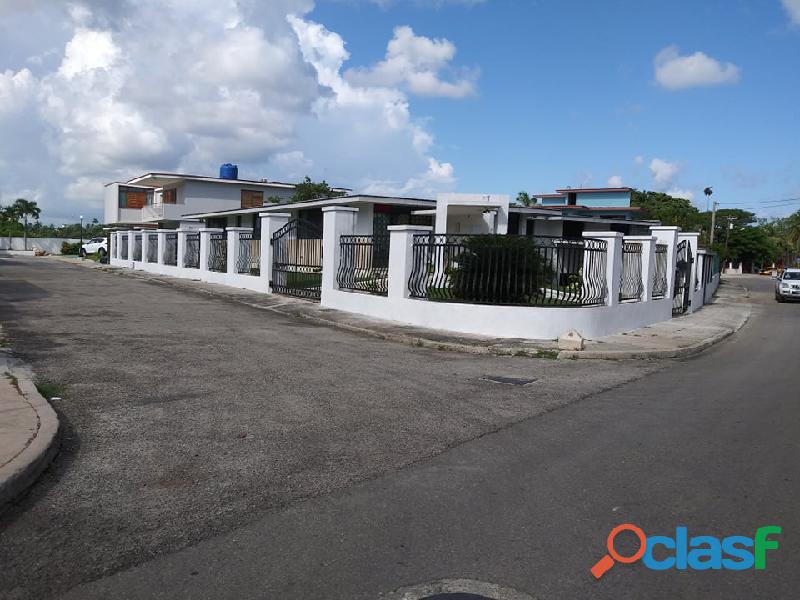HOUSE FOR SALE IN NUEVO VEDADO EN MÉXICO
House for sale in Nuevo Vedado, a central and very quiet neighborhood in Havana
The property is 836 square meter (9000 square foot) lot. It is located on a corner, it is a one lever house (free roof); there are 531 square meters of living space and 430 meters of grass and cemented backyard and gardens. The construction is very solid and in excellent structural conditions (This house has never had to be repaired, due to construction standards are higher than average, as it was one of the houses of the JAIME CANABE family a renowned architect of the epoch).
It has, through the main entrance, a covered vehicle ramp, hall, large living room, large dining room, interior backyard, 8 rooms, 5 of them are large bedrooms, all with air conditioning, a laundry room (3.5 meters x 3.5 meters), a recreation room (5 meters x 5 meters) and a multipurpose room in the basement; it has 5 bathrooms, a huge kitchen 6 x 4 meters, living room, hall, side entrance, very large garage 6 x 8 meters in semi-basement. Pool approximately 20 square meters big. The property is surrounded by walls and fences, there is a 22.5 cubic meter (6,000 gallon) water cistern. The bedrooms, dining room, kitchen, recreation room, hall and hallways all have granite floors. The house carpentry is made of cedar. The ceilings are all intact from the time of its construction, the walls with a fine finish. Modern structure for the time with a unique design
Gas service, water service (original cold and hot water system throughout the house). It has 110v and 220v electricity flow with underground wire entry (protected against hurricanes and strong winds), there is a 14 kw electric generator included in the sale, capable of starting up the whole house in case of blackouts.
Contact: +1 (786) 454-0365- / +535 264-7836 (WhatsApp)
Via email through remydm58@gmail.com
PRICE: € 600000 (EUROS)
The property is 836 square meter (9000 square foot) lot. It is located on a corner, it is a one lever house (free roof); there are 531 square meters of living space and 430 meters of grass and cemented backyard and gardens. The construction is very solid and in excellent structural conditions (This house has never had to be repaired, due to construction standards are higher than average, as it was one of the houses of the JAIME CANABE family a renowned architect of the epoch).
It has, through the main entrance, a covered vehicle ramp, hall, large living room, large dining room, interior backyard, 8 rooms, 5 of them are large bedrooms, all with air conditioning, a laundry room (3.5 meters x 3.5 meters), a recreation room (5 meters x 5 meters) and a multipurpose room in the basement; it has 5 bathrooms, a huge kitchen 6 x 4 meters, living room, hall, side entrance, very large garage 6 x 8 meters in semi-basement. Pool approximately 20 square meters big. The property is surrounded by walls and fences, there is a 22.5 cubic meter (6,000 gallon) water cistern. The bedrooms, dining room, kitchen, recreation room, hall and hallways all have granite floors. The house carpentry is made of cedar. The ceilings are all intact from the time of its construction, the walls with a fine finish. Modern structure for the time with a unique design
Gas service, water service (original cold and hot water system throughout the house). It has 110v and 220v electricity flow with underground wire entry (protected against hurricanes and strong winds), there is a 14 kw electric generator included in the sale, capable of starting up the whole house in case of blackouts.
Contact: +1 (786) 454-0365- / +535 264-7836 (WhatsApp)
Via email through remydm58@gmail.com
PRICE: € 600000 (EUROS)
4.00/5
1 reviews


⟩
Foto 1 / 12













CONTACTAR




